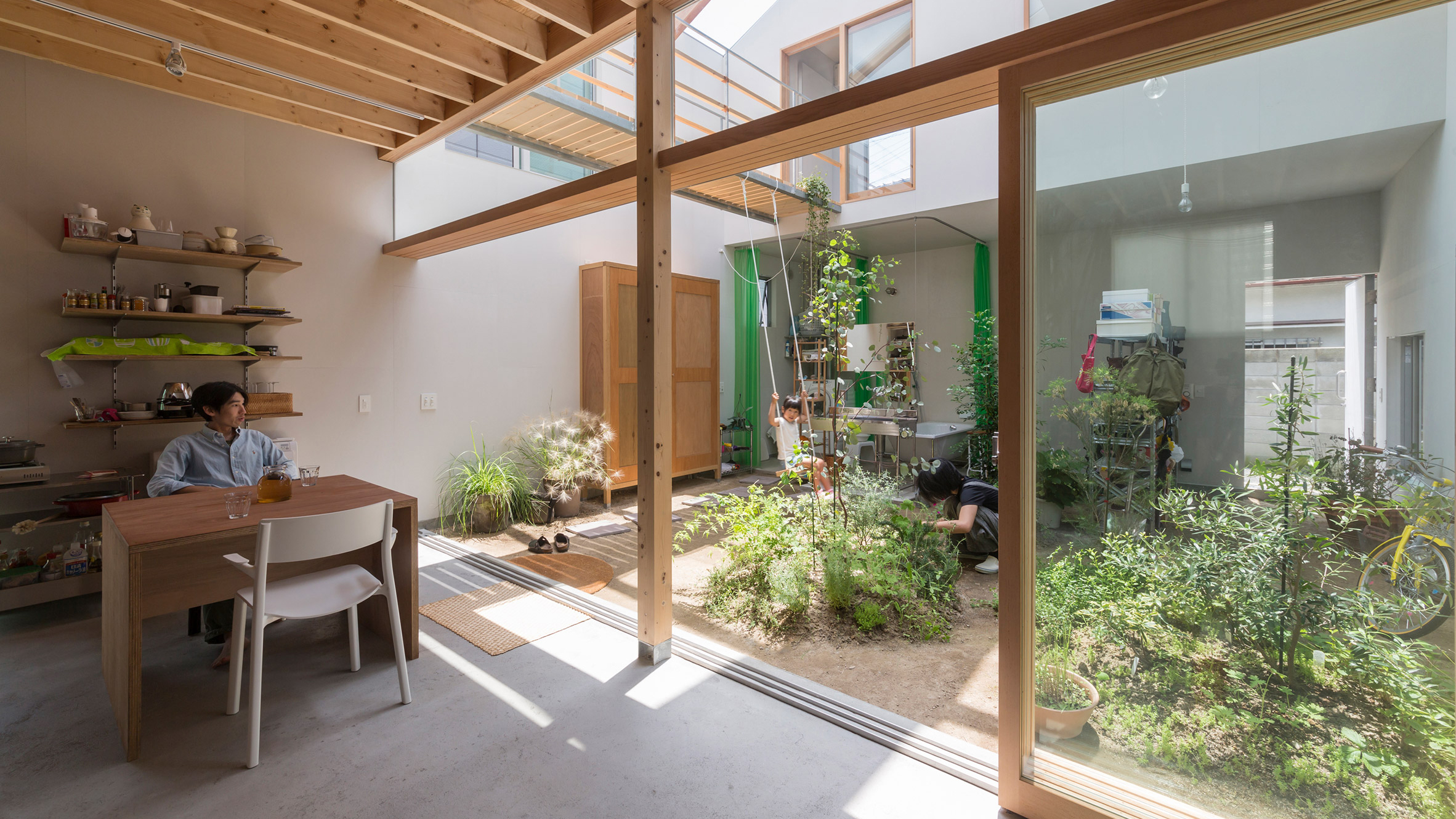Tato Architects intermingles interior and exterior spaces at House in Tsukimiyama www.dezeen.com
posted by
 AkihabaraBot
|
6 years, 5 months ago
AkihabaraBot
|
6 years, 5 months ago

A simple gabled form clad in corrugated metal encloses a porous series of internal and exterior spaces at this house near Tsukimiyama Station in Kobe by Tato Architects.
Tato Architects designed the home in Kobe, Japan, around a large covered courtyard, which divides living spaces from a bathroom annex.
Tato Architects' founder Yo Shimada designed the house to merge the interior with the gardens.
Both of the blocks are designed to have a porous relationship to the inner garden.
The idea of creating an inner garden is one Tato Architects also explored at House in Itami, which Shimada said has a similar character to this house.