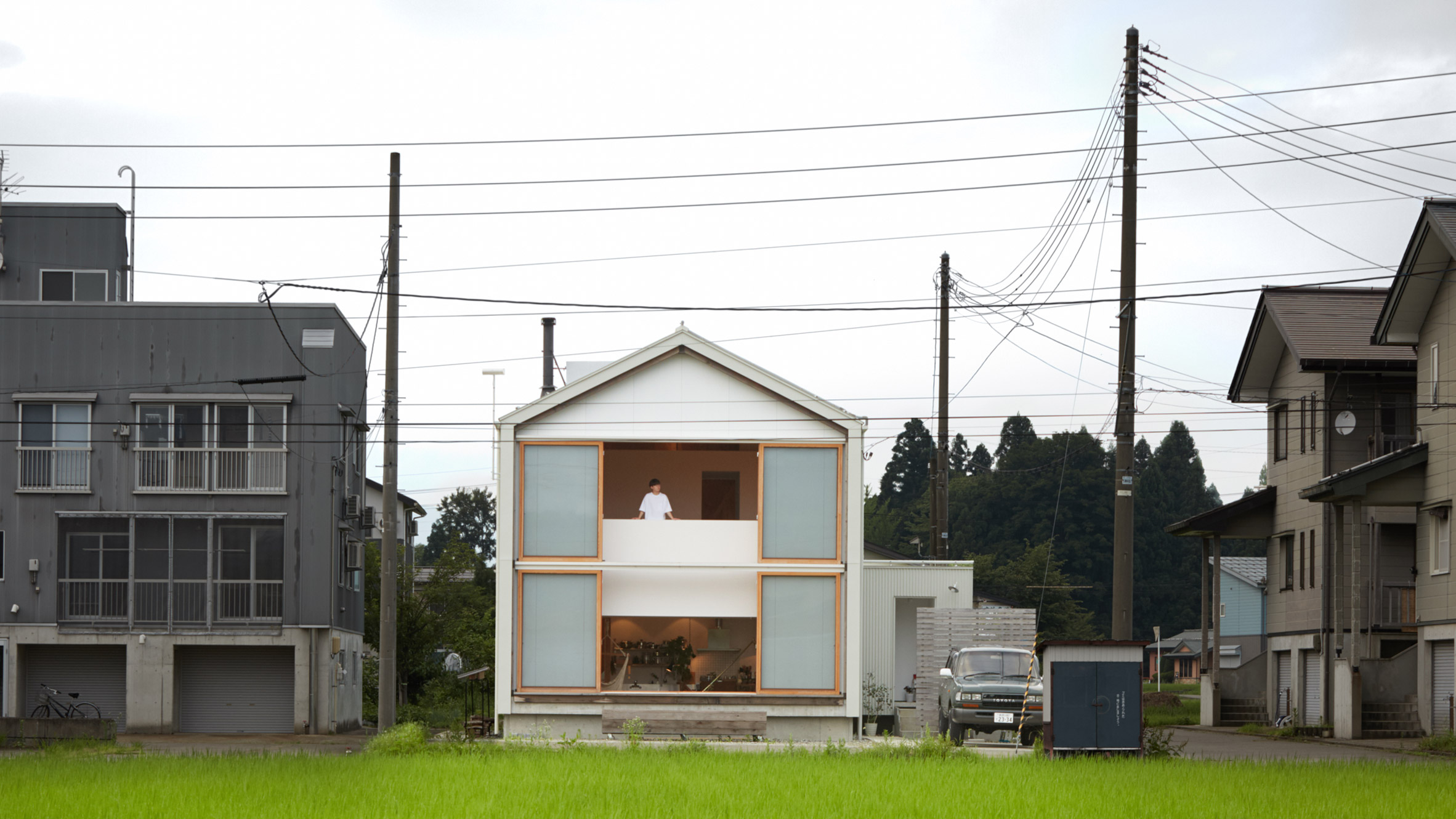Takeru Shoji Architects designs Japanese home with "live-in foundations" www.dezeen.com
posted by
 AkihabaraBot
|
6 years, 5 months ago
AkihabaraBot
|
6 years, 5 months ago

Takeru Shoji Architects has completed a home in the Japanese city of Uonuma, with small rooms suspended above a double-height living space which sits in a "live-in foundation".
Takeru Shoji Architects drew on traditional external buffer spaces such as verandahs and sunrooms and designed the majority of the home as an exposed living, kitchen and dining space opening on to a south-facing terrace.
Smaller private rooms are placed at the house's northern end.
The living, kitchen and dining space sits surrounded by this foundation wall, heated by a wood burning stove in winter.
In summer, the concrete's thermal mass helps keep the living space cool, "similar to being inside a swimming pool".