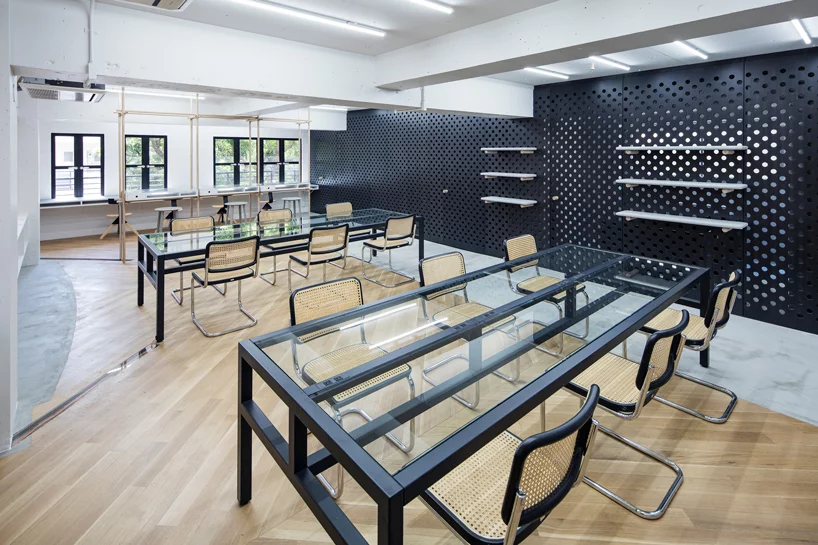Daisuke Motogi Architects designs 'dappled' office in tokyo www.designboom.com
posted by
 banzaitokyo
|
7 years, 6 months ago
in
Art & Culture
banzaitokyo
|
7 years, 6 months ago
in
Art & Culture

daisuke architecture and design (DDAA) designs the tokyo office space for DAQ, an iphone accessories company. the space had been converted from a former french restaurant. a black perforated partition divides the spacious open-plan office from the cluster of smaller rooms which include a meeting room and executive’s office. the japanese studio had adopted the open plan to allow natural light through the south and east windows, illuminating the entire office of 24 employees.